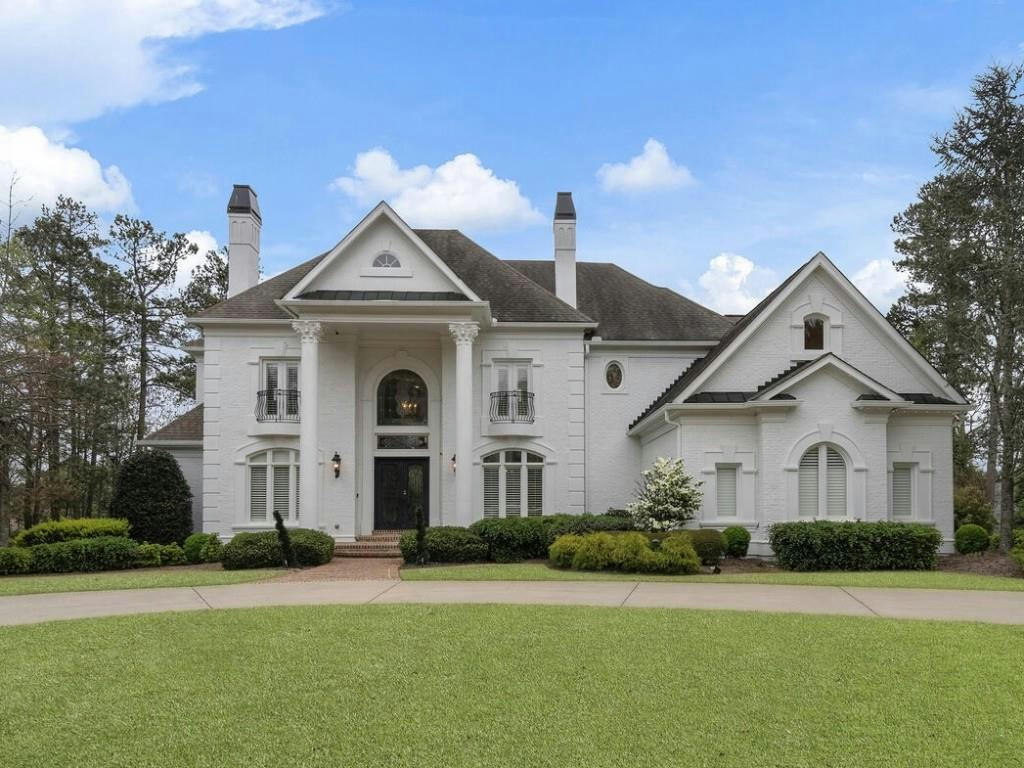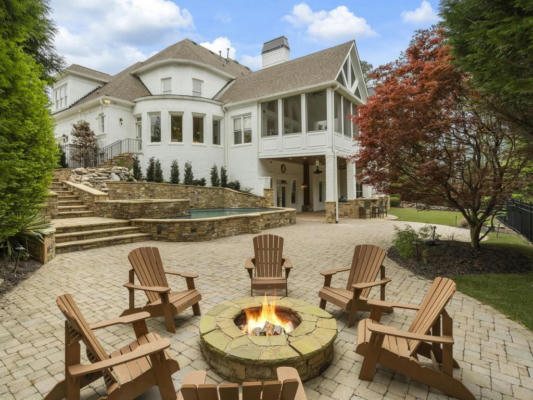2004 WESTBOURNE WAY
JOHNS CREEK, GA 30022
$2,695,000
6 Beds
9 Baths
9,261 Sq Ft
Status Active
MLS# 7386518
Experience resort-style living year-round at this elegant and timeless estate in the renowned Country Club of the South. Nestled on a private lot in the gated country club community, this residence is a true retreat. Featuring a pool and spa with a stone waterfall, expansive covered and open patio space, outdoor kitchen, two firepits, and plenty of green space with low-maintenance turf grass for recreation, the outdoor oasis is spectacular. The upper level also boasts its own balcony off of the screened-in porch that further expands the living space outdoors. The daylight terrace level is also an entertainer's paradise with a movie theater, full bar and fireside game room, and custom recording studio for music enthusiasts. Additional custom features of this home include the two-story primary closet, complete with a central spiral staircase that leads to the upper level, a full wine storage closet, and a bunk room. The main level is beautifully appointed with meticulous trimwork, detailed molding, built-in bookshelves, arched openings, hardwood flooring, and new designer light fixtures. The two-story great room boasts a double-sided fireplace along with spectacular floor-to-ceiling windows that bathe the space in natural light. The remodeled kitchen features a large eat-in island with cooktop, new appliances including a double oven and beverage cooler, extensive cabinetry and countertop space, two sinks, and integrated appliance garage. The breakfast room and keeping room off the kitchen is ideal for everyday use and hosting friends and family. The luxurious owner's suite on the main level is a private retreat with its own fireplace, wet bar, and direct access to the upper level balcony for outdoor enjoyment. The spacious ensuite showcases an oversized shower, soaking tub and dual vanities. With 5 bedrooms and 5 full bathrooms upstairs, 2 powder bathrooms on the main level and a bedroom with a full ensuite bathroom on the terrace level, this home offers ample space for family and guests. A spacious 3-car garage also ensures plenty of room for vehicles, golf carts, and toys. This estate is the epitome of luxury living, boasting exquisite finishes and unparalleled amenities in this gated golf course community. Schedule a private tour today to experience the grandeur for yourself!
Details for 2004 WESTBOURNE WAY
Built in 2003
$291 / Sq Ft
3 parking spaces
$3,800 semi-annually HOA Fee
Central Air,Zoned
Forced Air, Zoned
15 Days on website
0.649 acres lot


